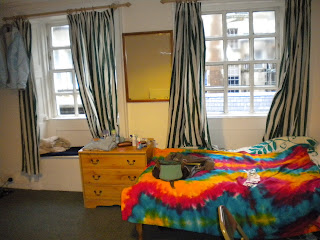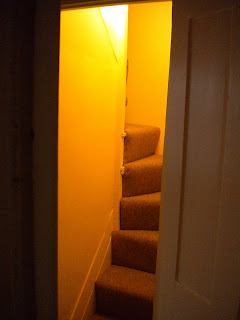

 So I thought I would post some pictures of my house. It is the quirkiest house I have ever been in and I will attempt to explain why.
So I thought I would post some pictures of my house. It is the quirkiest house I have ever been in and I will attempt to explain why. The first picture is the street we live on. If you want the address, just ask me and I'll give it to you, but I don't really want to post it on the web. Ours is that one on the left with the Roman triangle arch things.
The second picture is the door to the house of the lovely Linley Ladies, all eight of us. On the ground floor there are two double bedrooms on the right and staircases going up and down on the left. The staircase going down leads to a room with a toilet and a sink, then on to the classroom in the picture on the left, which houses that map of Bath. On the other side of the
 basement is the room below, with a washer and drier, a freezer, and a working stove.
basement is the room below, with a washer and drier, a freezer, and a working stove.











 basement is the room below, with a washer and drier, a freezer, and a working stove.
basement is the room below, with a washer and drier, a freezer, and a working stove.










The stairwell on the ground floor is the picture to the far left. At the top of the stairs is this lovely little cherib picture (which reappears throughout the house).
This is the view from the landing on the first floor (which is really the second floor). The hallway on that floor leads into three rooms: the kitchen (to the left), the living room, and the dining room (the one with Tessa and Melissa, roommates).
The next picture is of the second floor (3rd) bedroom where I live with Annie. There is also another double on our floor and a room with two showers and a sink.


Hi Em, this is Mom. I love the pictures. I can now imagine where you are and that helps. I also LOVE the secret bathroom, that has to be the best feature of the house. Thanks for blogging, fun to read and look forward to! Love ya, Mom
ReplyDelete